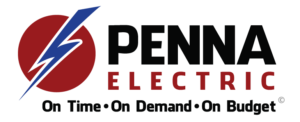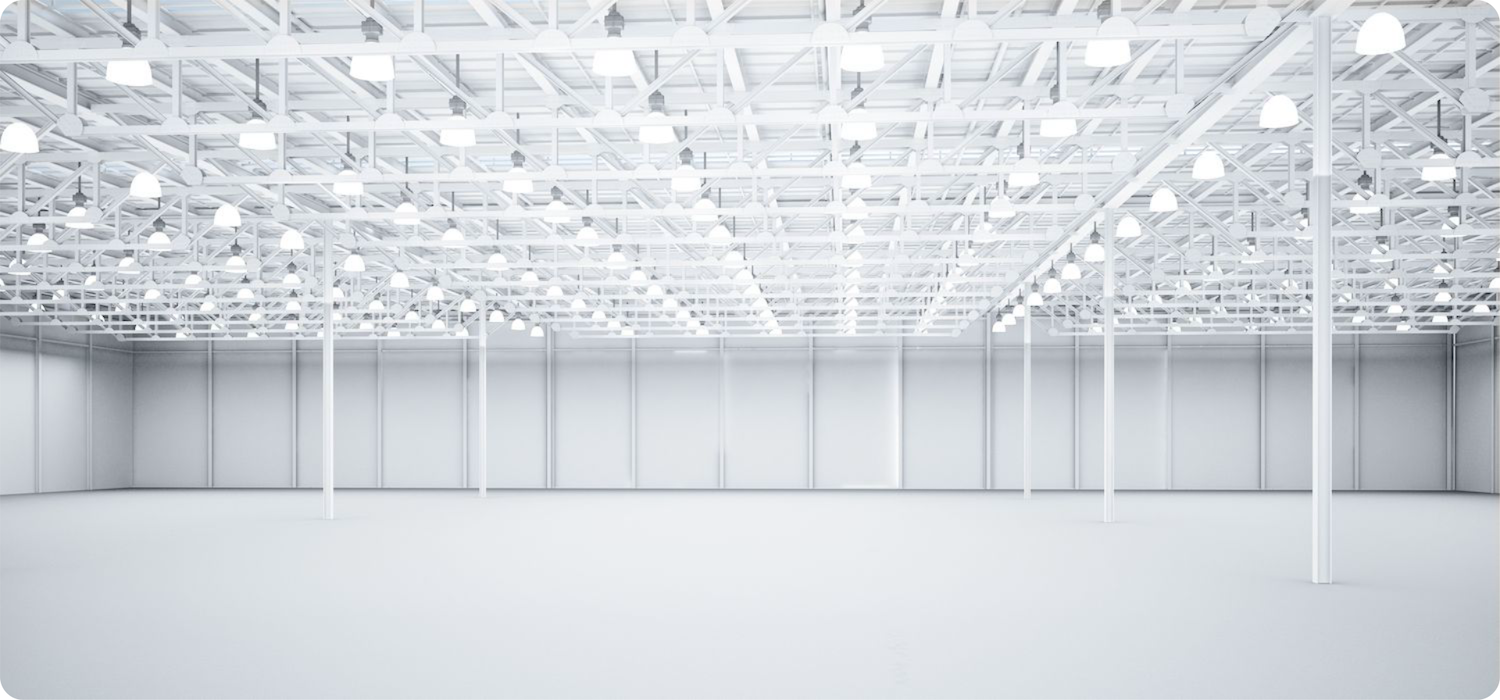How To Calculate Your Industrial Warehouse Lighting?
To be a productive and safe environment, industrial spaces need to be properly lit. However, this must be done while taking into consideration maintenance costs, such as replacing faulty bulbs and repairing fixtures that are not working properly.
In a safety and health report by Teamsters, it was shown that bad lighting in a warehouse can lead to a number of issues. Common problems with lighting in warehouses include flickering, unevenly distributed light, bad contrast, and glare. If one or more of these situations occur, workers may not be able to do their job properly or worse, they may even injure themselves.
On the other hands, properly lighting warehouse facilities leads to improved productivity, better-performed visual tasks, and an overall increase in safety around the workplace.
When determining lighting requirements for industrial spaces, there are plenty of aspects that must be considered. If you are planning to improve lighting quality in your warehouse, this guide should help you determine your needs and learn what the process implies.
Industrial Warehouse Lighting Terms
Before you go on trying to figure out exactly how much lighting is needed for the warehouse, it may come in handy to get familiar with some terms that you are going to encounter in the process.
Lumen
A metric unit that measures the amount of light an illumination source produces. The more light a source makes, the higher the lumen.
Lux
A metric unit measuring the intensity of light as perceived by human eye, either while passing through the eye or hitting a surface. 1 Lux = 1 Lumen/square meter.
A Foot-Candle
A non-SI unit that measures the intensity of light. It is commonly used in the American lighting industry and is equal to about 10 lux.
Warehouse Lighting Plan
A lighting plan helps you have a better idea of which type of lighting can be used in a warehouse and how it should be placed. This is done by using a lighting software that measures the dimension of the place an includes other important information such as:
- Width, length, and height of the facility
- Ceiling, floor, and wall reflectivity
- Existing light location
- Existing fixtures
- Obstructions
- Natural light
- Perception of current lighting
All the information above helps replicate the interior of the facility and determine the type of fixtures, configuration, and optics that can be installed. If you choose to work with a professional lighting company, they will model the space, determine how light is distributed, and come up with multiple options that you can choose from.
What To Consider When Calculating Industrial Warehouse Lighting?
Various areas in your warehouse may have particular lighting needs. This is why you need to take into consideration all of these aspects when assessing your lighting needs. Below are our suggestions:
- Common areas such as break rooms, locker rooms, exhibition halls, and large component manufacturing facilities need 10-20 foot-candles.
- Open warehouses, auto sales lots, and conference rooms need 20-50 foot-candles.
- Showrooms, gym halls, and small component manufacturing facilities require about 50-100 foot-candles.
- High precision manufacturing facilities and professional gym halls need 100-200 foot-candles.
- Areas where prolonged visual tasks are taking place should use 500-1000 foot-candles.
How Many Fixtures Do You Need?
The answer to this question varies deeply depending on the size and needs of your warehouse. The first thing you need to do is decide how many fixtures are necessary to produce the right amount of light. Remember that warehouse lighting can come in a variety of types and sizes, so make sure to get information on the specification before deciding the exact number of LED warehouse lighting you need.
It may sound complicated, but it’s actually not that difficult. Study the rules and guidelines set by NEC, to ensure that employee safety and productivity are maximized for as much as possible.
The first thing you need to determine is the size of the warehouse so that you can calculate the ideal lumen requirements. When calculating the size of the warehouse, all you need to do is multiply the warehouse length with the width. For example, a warehouse that is 120 feet in length and 90 feet in width will have a total size of 10,800 square feet.
Calculating lumen requirements
After you have the size of the warehouse, it’s time to determine the lumen requirements. Before you do that, keep in mind there may be some particular factors that can influence this number. One of these factors is the height of the ceiling, where the lights will be installed. You will also need to take into consideration the type of work that is done in the facility and the products that are being handled. The reason is pretty straight-forward: working with large items requires less precise lighting while working with small items requires a brighter setup.
Below are some examples that should help you understand things better:
- Warehouses that handle large items should require around 10 lumens per square feet.
- Warehouses that handle small items would benefit from 30 lumens per square feet
- Aisles require moderate lighting, meaning you should provide around 20 lumens per square feet.
Based on these examples and the measurements of the location, you can calculate lumen requirements for your facility.
Assuming you are overseeing a warehouse that handles large items and has a total size of 10,800 square feet, what you need to do is multiply the size with lumens requirement per square feet. In this example, the total lumens you need is 108,000. If the total area has aisles as well, you will need to deduct the aisle area from the total area and make separate calculations.





